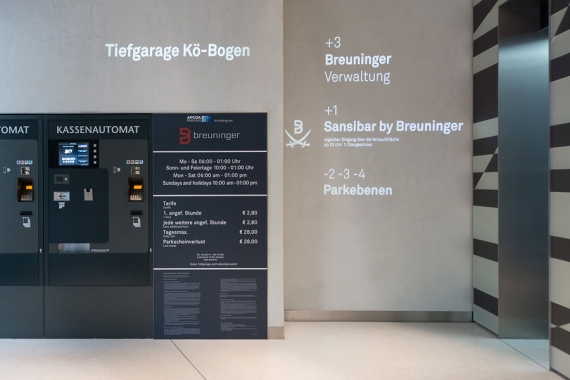
|
|
The Koe-Bogen connects the renowned shopping street "Koenigsallee" with the "Hofgarten" park. The even facade in pale stone and glass is broken by diagonal cuts with sculptures and planted greenery. These create on the side of the "Hofgarten" park a combination of nature and architecture, of indoor and outdoor space. The asymmetrical floor plan attracts attention due to its curves, wavelike embayments and sharp angles. The two parts of the building are connected by a bridge. The three lower floors house the flagship stores, exclusive boutiques and restaurants. The three upper floors provide space for offices. The four-storey underground car park is accessible via newly built road tunnels.
The directional system in the entrance area to the car park and offices has been developed in collaboration with Derksen Lichttechnik specifically for this building. From the ceiling, three recessed PHOS 60 systems project information onto the wall between ticket machine and elevator. The devices are controlled via the in-house data bus system and present current information depending on time of day and day of the week.
|
Location: |
Architects:
Client:
Planing and Construction: Completion: September 2013 |
Photos: Markus Lück |
|
|
On 22 March 2013 the new “Centrum ÄŒerný Most” reopened on the eastern outskirts of Prague. The expanded and fully refurbished shopping mall with 82,000 m2 of retail space, 169 retailers and 3,200 parking spaces counts among the largest and most modern in the Czech Republic. The project was planned and designed by leading architects of the British Benoy group.
Inside the “Centrum ÄŒerný Most” you will find the new multiplex cinema of the CineStar group, equipped with 9 theatres and a total of 1,675 seats. The access area to the theatres is illustrated with coloured light patterns from six PHOS LT 20 LED projectors that are installed on lighting tracks under the ceiling.
|
Location: Centrum ÄŒerný Most Chlumecká 765/6 198 19 Praha 9
|
Links:
|
Interior architect:
Photos & Installation: |
|
|
Pixum (www.pixum.com) is one of Europe's most celebrated and professional online photo services and photo book providers. The successful company uses a 60-watt LED projector from Derksen to showcase the company logo in the foyer of the new office building in Cologne.
The device is installed at an almost invisible position under the ceiling near the entrance. Using a deflection mirror, it projects the coloured Pixum logo onto the floor. Thanks to LED technology and the use of a glass gobo, the system requires very little maintenance, consumes only small amounts of energy and has an expected life of 30,000 operating hours.
|
Location:
Pixum/Diginet GmbH Co. KG |